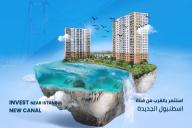Outstanding features
Property Summary
- City
- Istanbul
- Region
- Ispartakule
- Type
- Apartments
- Delivery date
- 2024
- Available offers
- For sale
- Property status
- Under Construction
Away from
Why this property?
- A new residential project from the series of successful Bizim Evler projects, in a privileged location in the Ispartakule area near the New Istanbul Canal and TEM Road, with a charming view of the new Istanbul Canal on the European side of Istanbul.
- The location provides a high investment value for the project and a quick return on investment, as this area holds an important future as it is one of Istanbul's centers for trade and business management.
- The project is designed to suit family life, as it has 3 apartment models 2+1, 3+1 and 4+1, in addition to providing all the services that family members might need from swimming pools, sauna, gym and Turkish bath separately for men and women, and also has Children's playgrounds, football and basketball courts, a walkway, water games, a chapel, a multi-use hall, and more.
- The project combines luxury and practicality, as its serviced location with various facilities makes it full of vitality and activity.
- The stunning views of the water bodies and green spaces add a sense of peace and tranquility and provide you with peace of mind.
Payment methods
| Payment method | The first payment | Number of installments | Notes |
|---|---|---|---|
| Cash | 100% | 1 | |
| Installment | 50% | 24 |
Prices
| Number of rooms | Areas | Project Type | Prices | |
|---|---|---|---|---|
| 2+1 | 132 m2 - 132 m2 | Apartments | 7,300,000 ₺ - 8,797,000 ₺ | |
| 3+1 | 169 m2 - 172 m2 | Apartments | 7,541,000 ₺ - 10,298,000 ₺ | |
| 4+1 | 220 m2 - 227 m2 | Apartments | 9,862,000 ₺ - 13,753,000 ₺ |
Property information
- The Bezim Evler 10 project, which was built on an area of 52,000 square meters, 80% of that area is green spaces.
- It consists of 6 buildings ranging in height from 13 to 19 floors, and each floor contains 5 or 6 apartments, the total number of apartments is 558 apartments, in addition to 44 commercial units where residents can meet their basic needs.
- The project contains 3 types of apartments: 2 + 1, 3 + 1, and 4 + 1.
- The project has all social and recreational services and facilities to cover all the needs of the residents, in addition to large areas of landscaping, walking paths, bicycle paths, football and basketball fields, a multi-purpose hall, prayer room, fitness center and sauna.
 English
English
 العربية
العربية






















































